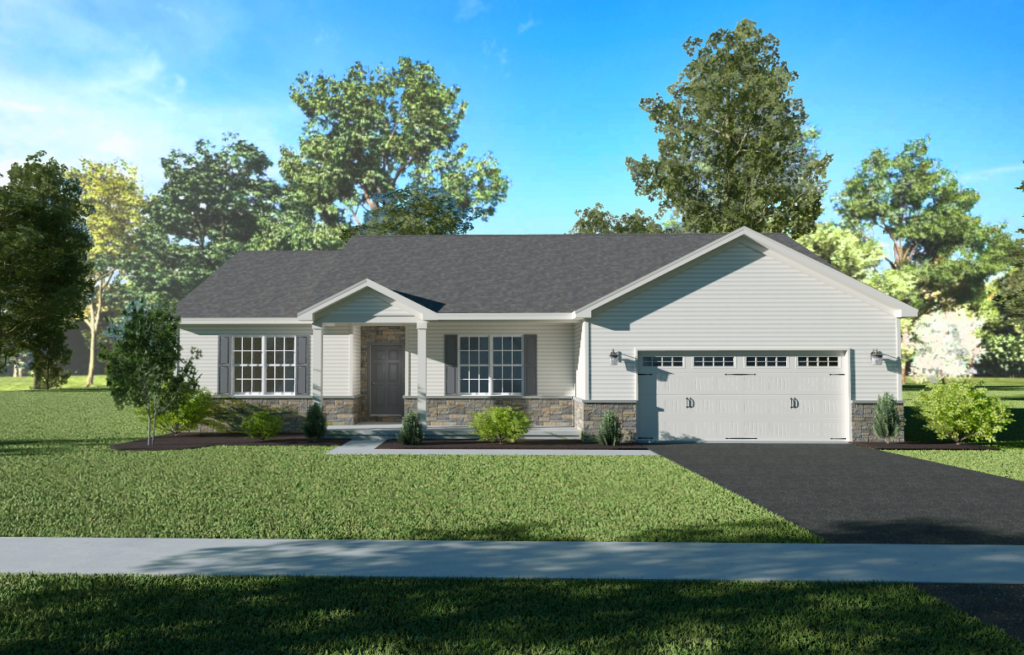
Highlights
3 Bed | 2 Bath | 1,637 SF
This 1,637 square foot home offers three bedrooms, a 1st-floor master suite, a 2-car garage, a covered front porch, and a rear patio.
Questions?
Contact us for more information about the Cameron.
"*" indicates required fields
