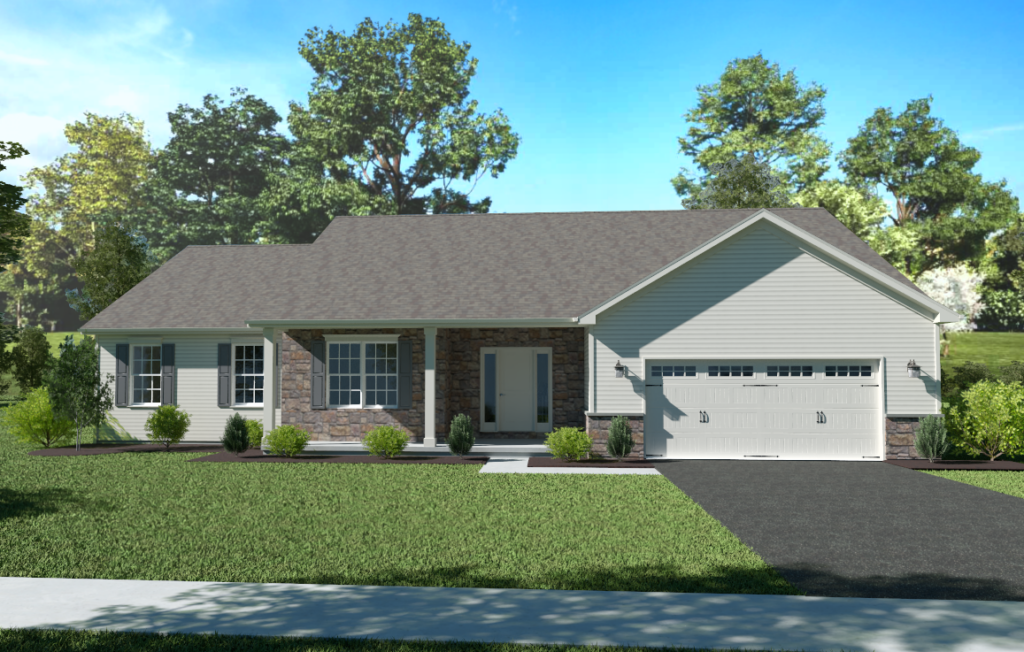
Highlights
3 Bed | 2 Bath | 2,323 SF
The attractive yet unassuming exterior gives way to single floor living and provides for large expansive gathering areas. The main level features a generous, private master suite and a kitchen with plenty of room for entertaining guests as well as ample counter space.
Questions?
Contact us for more information about the Brookview II.
"*" indicates required fields
