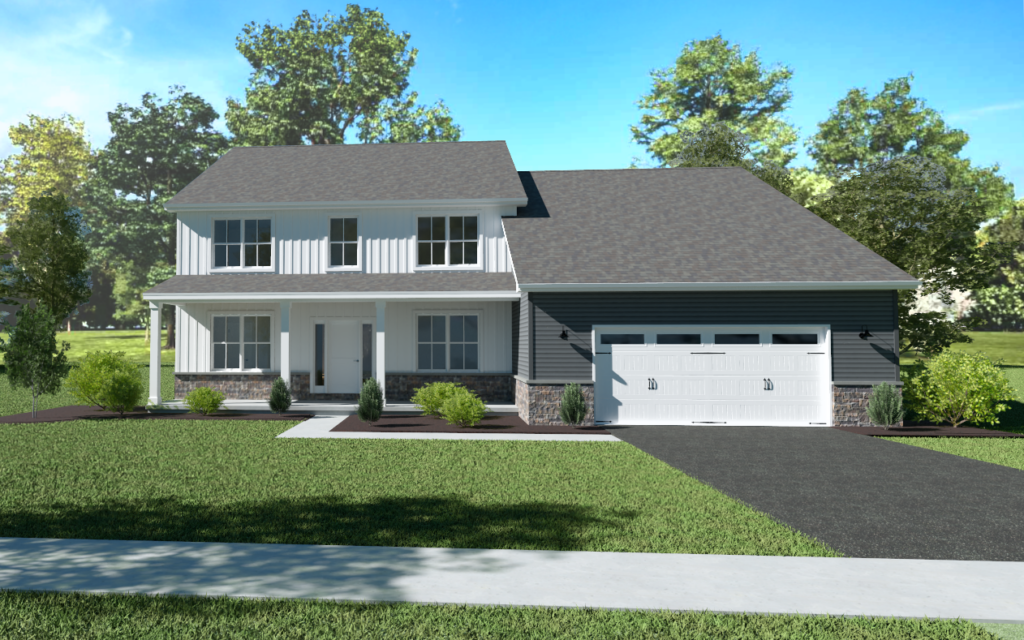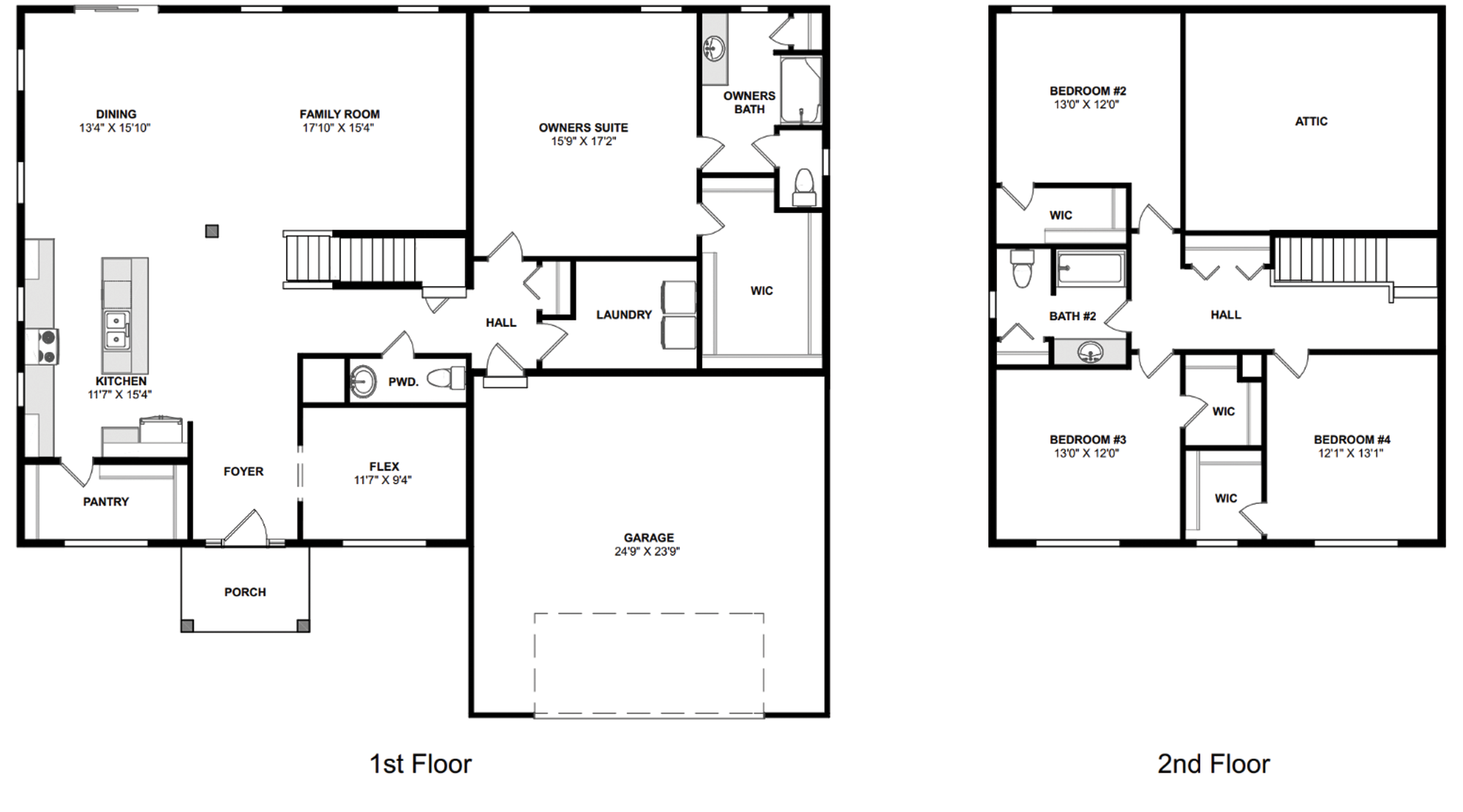
Highlights
4 Bed | 3 Bath | 2,809 SF
The generous room sizes of this 2-story, open & free flowing floor plan provide an informal, welcoming and comfortable space to entertain family and friends alike. An open staircase adds light and beckons you to explore each level.
Questions?
Contact us for more information about the Hickory.
"*" indicates required fields
