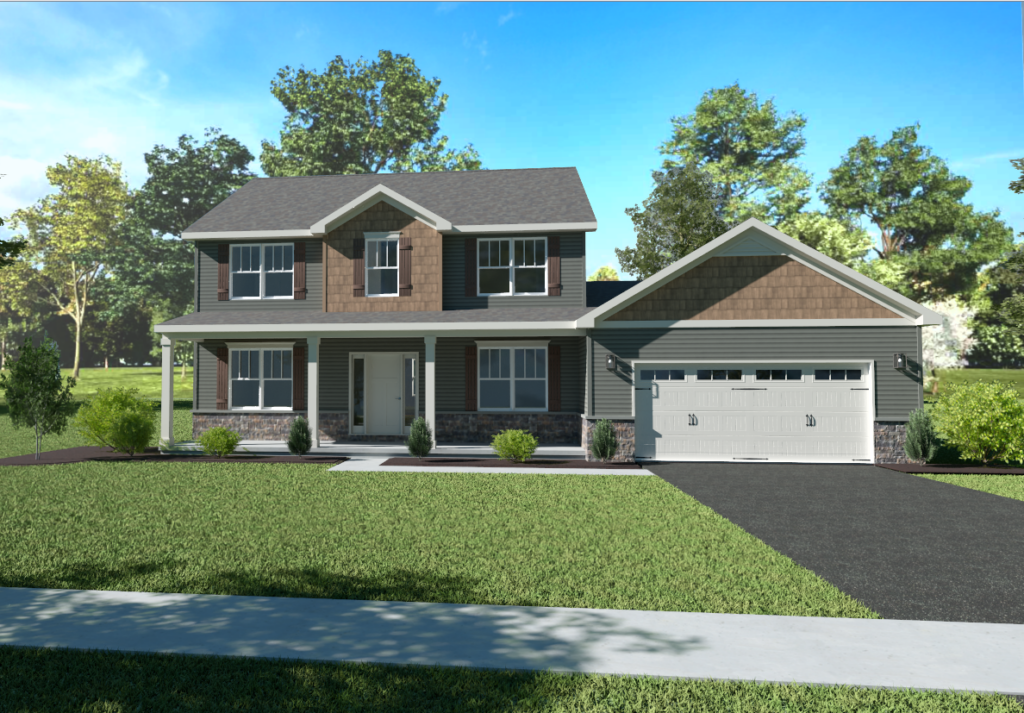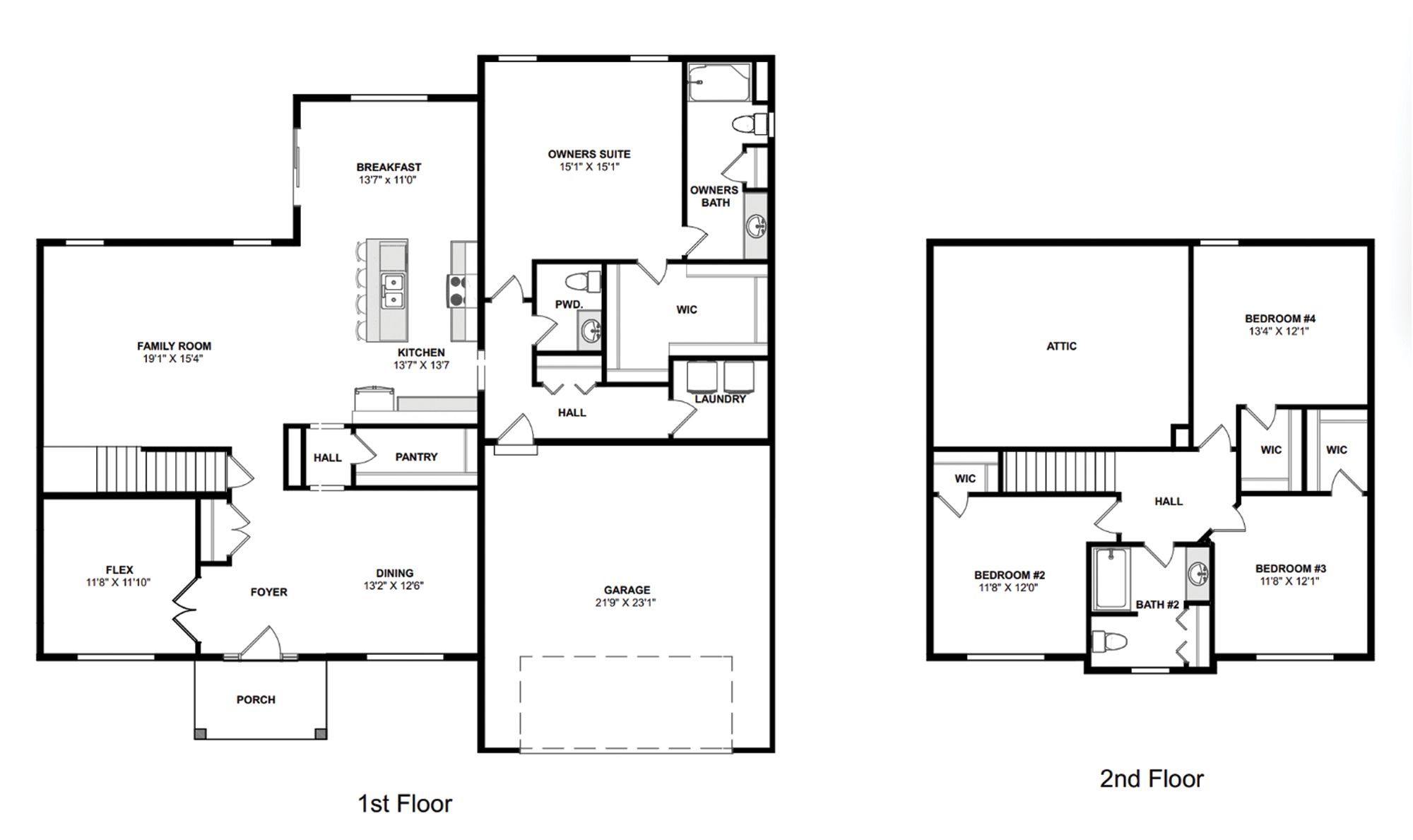
Highlights
4 Bed | 4 Bath | 2,646 SF
This 2,646 square foot home offers two-level living, 4 bedrooms, a 2-car garage, a covered front porch, and a covered rear patio—perfect for larger families!
Questions?
Contact us for more information about the Madison.
"*" indicates required fields
