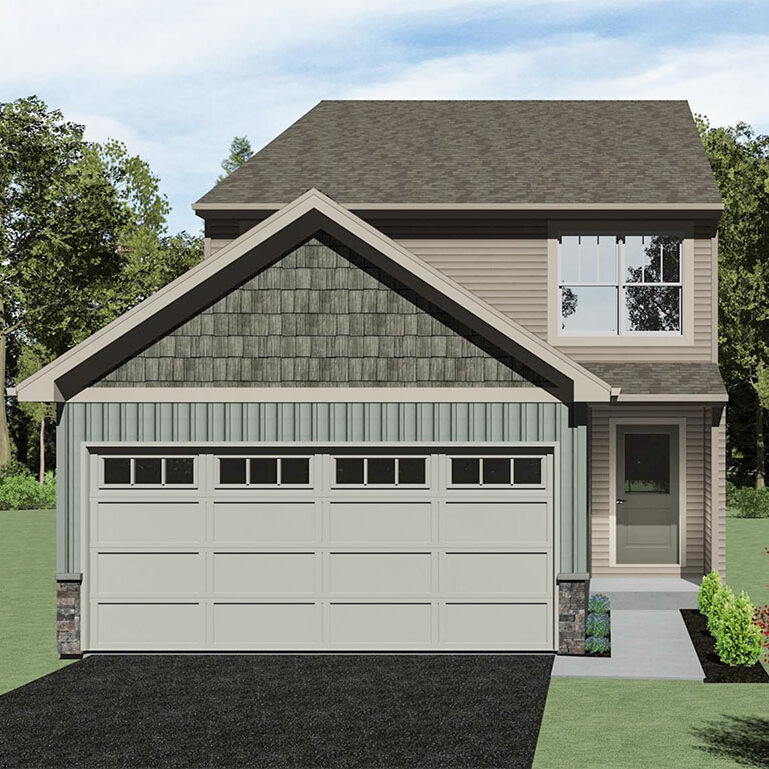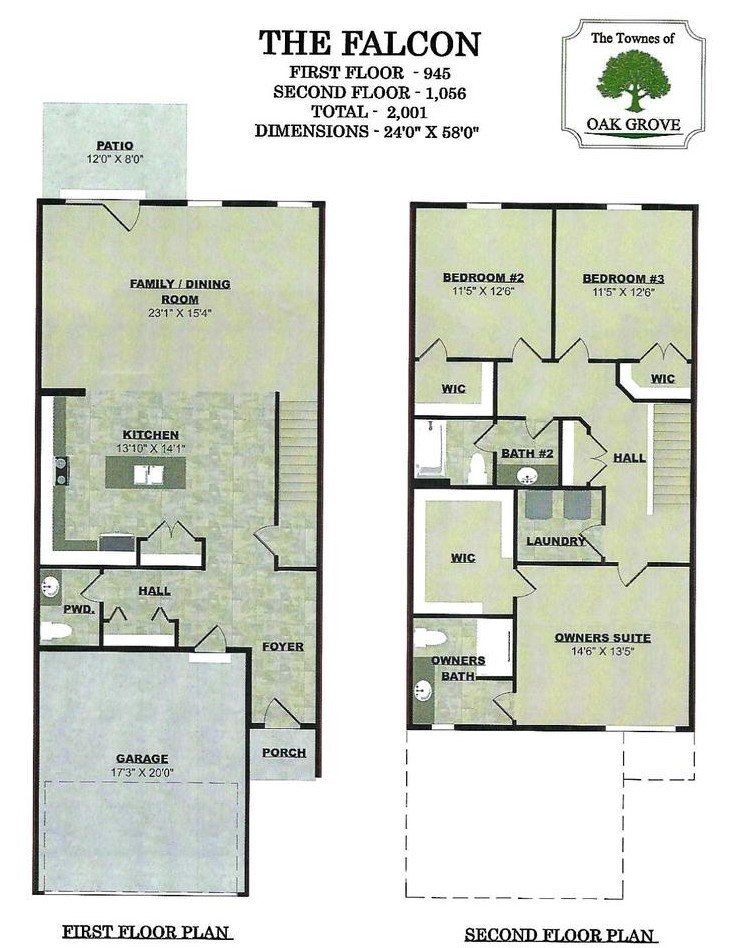
Highlights
3 Bed | 3 Bath | 2,001 SF
A 2-story home that offers 3 bedrooms, 2½ baths, totaling just over 2,000 square feet of living space. The 1st floor features a powder room and an open kitchen overlooking the large family/dining room. The 2nd floor offers an owners’ suite with a grand walk-in closet and a full bath, 2 more bedrooms with walk-in closets, a hall bath, and a laundry room. This home includes a 2-car garage and a full basement.
Questions?
Contact us for more information about the Falcon.
"*" indicates required fields
