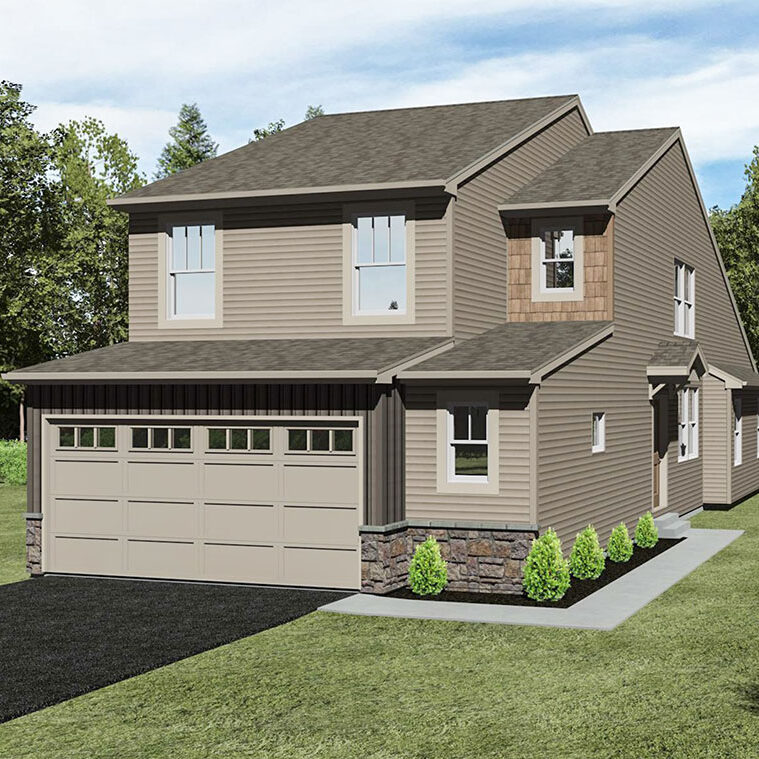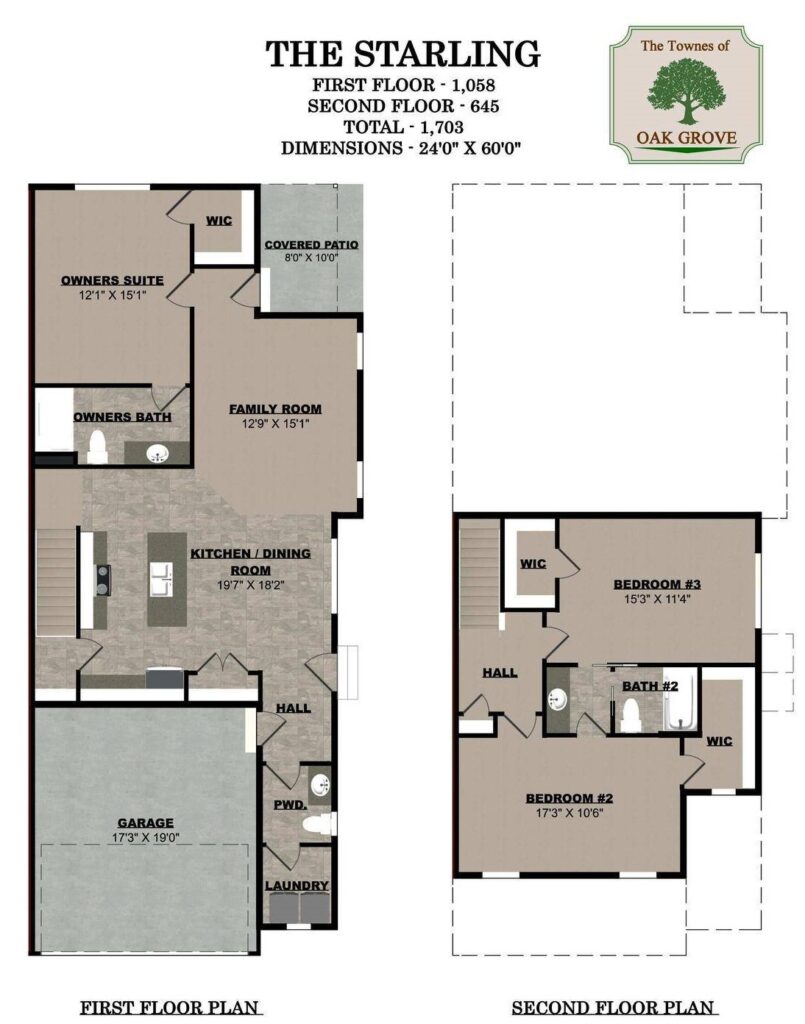
Highlights
3 Bed | 3 Bath | 1,700 SF
A 3-bedroom, 2½ bath 2-story townhome with 1,651 square feet. The primary suite with full bath is located on the 1st floor, along with family room, kitchen with granite countertops and dining area, powder room and 1st floor laundry. There are 2 generous-sized bedrooms on the 2nd floor with walk-in closets and a shared full bath. A full basement, garage and covered patio are included.
Questions?
Contact us for more information about the Starling.
"*" indicates required fields
